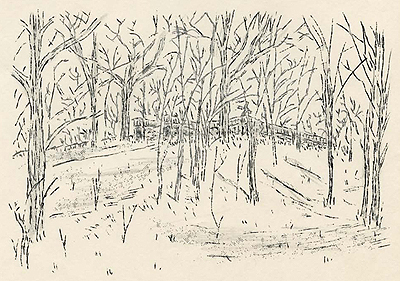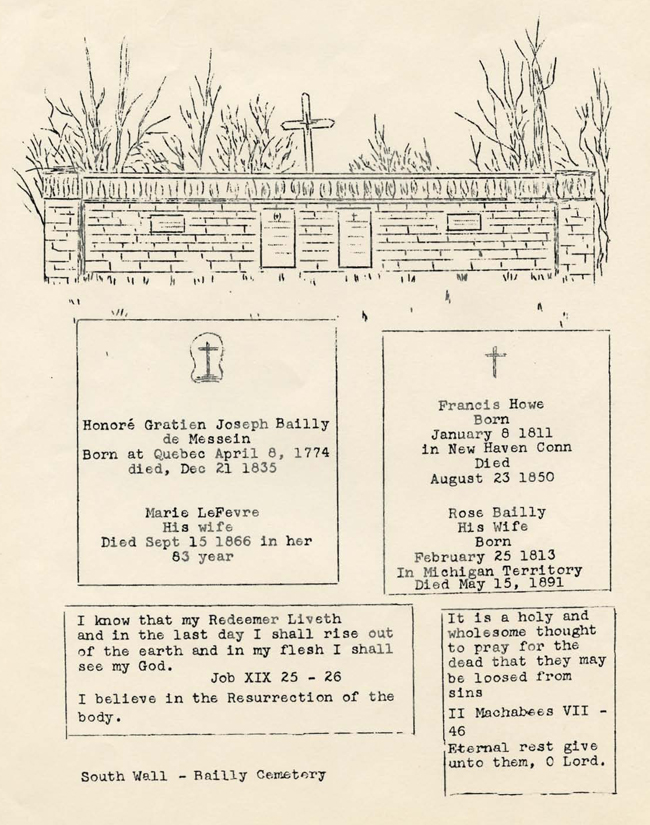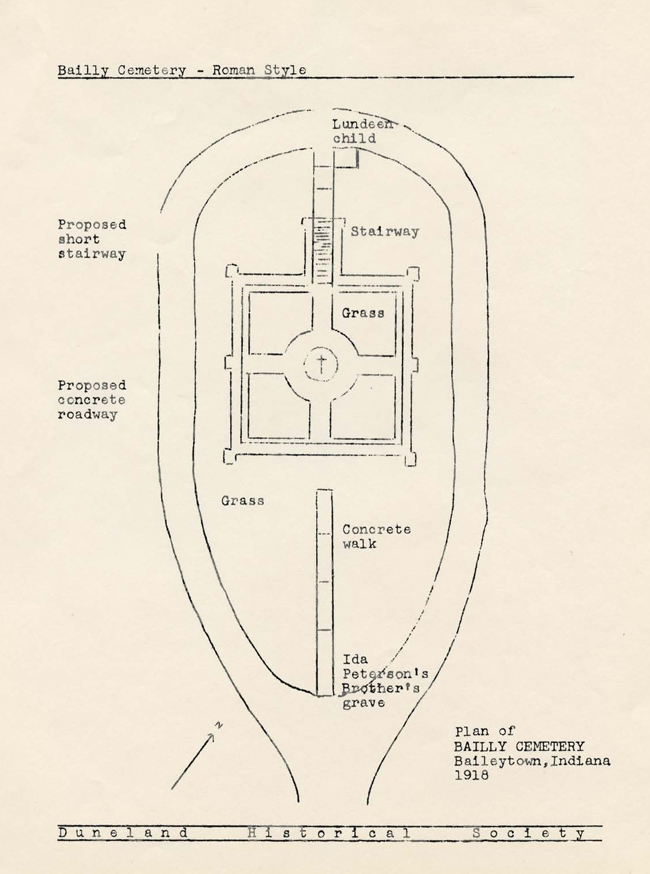Bailly Cemetery - Roman StyleTheodore Stephen's Experiences at Bailly Cemetery, 1956 . . . .
The following is a complete transcription of the Duneland Historical Society's
Living Biography written by Theodore Stephens. Stephen's provides details
concerning his work as a mason contractor at Bailly Cemetery in 1914.
Source Citation:
Stephens, Theodore. 1956. Bailly Cemetery - Roman Style. Duneland Historical
Society, Living Biographies 2(4):1-6.
Bailly Cemetery - Roman Style
By Theodore Stephens
Just previous to 1914, Bailly Cemetery, atop the ridge at Baileytown, Indiana, appeared not a great deal different than it does today. The graves of the Baillys and of the Howes were enclosed by a six-foot high stone wall, iron spiked, with a heavy two-door iron gate, about seven feet wide, in the south wall. The gate was always securely locked, but in spite of the height of the wall, the spikes along the top of it and along the top of the gate, young people liked to climb over the wall and look around inside. Miss Howe would catch them every once in a while and when she did, she really told them plenty.

At the north center, there was the old oaken cross surmounting a rough stone
mound. Here were buried the Baillys, Joseph and Marie. Their young son was
buried to the east, and to the
2
west were the graves of the Howes, Mr. and Mrs. Francis Howe, Rose, the
beautiful and gifted daughter, and four other young Howe children.
Most of the graves in the Cemetery had thin slab tombstones bearing inscriptions
of name, date of birth, and date of death; there was also a low cross opposite
the great cross. Two uneven rows of graves extended east and west, seventeen
marked graves in all.
Imbedded in the north wall were two plaques about three by five and one-half
feet, one for Joseph and Marie Bailly and one for Francis and Rose Howe, and a
small plaque close to each, bearing an inscription from the Bible. Around the
wall and attached to it were small wooden cabinets with rounded tops and a cross
over each. They contained little Catholic figures - the Way of the Cross. Trees
grew within the walls and many sweet-smelling plants. There, one had the feeling
of peace and quiet and of being very far removed from familiar everyday life.
The youngsters climbing over the wall, although they never did any harm as far
as I know, the realization that after she was gone, there would be no one to
care for the old historic cemetery, gave Miss Howe the idea of putting up the
present additional wall and filling the old walled cemetery with sand to give
permanency and better protection to the graves. She also landscaped the hill in
a manner befitting it. There were plantings of what we called "grave plants" all
over the hill from the highway to the walls and atop the wall were grass and
gaily colored flowers.
I was a mason contractor and builder and I was to have charge of the work. Miss
Howe was quiet and talked little but she said she knew my father very well. She
had no plan of the Cemetery to offer but said she preferred a Roman style, so I
made two different plans, one of which she selected and said it was just what
she wanted and she was well pleased with that style. I worked from the sketch I
made, which has since become lost or destroyed. There were no blue prints.
A new cement block wall was built right around the old one. I made the cement
blocks and top spindles and coping, and the Howe plaque at the base of the hill,
southwest of the wall and north of the windmill, which supplied a watering
system for the Cemetery. There was a flat surface there which was suitable for
that purpose. The six to eight inches of space between the two
3
walls was filled with cement. The windmill had been installed some years
earlier.
The big granite plaque for Joseph and Marie Bailly and the two small plaques,
now on the south wall, I removed from the old inside north wall. There was also
a plaque there for Francis and Rose Howe, but that was allowed to remain in its
place and it is still there. I made a duplicate of it, which is now imbedded in
the outside south wall. I don't know why Miss Howe didn't want the original Howe
plaque moved. It was not a good idea to question her on her ideas so I never
tried that.
The material I used in making the Howe plaque consisted of white Portland cement
and fine sand on the face side to make it easier to make the letters and I used
coarse sand and fine stone for the back of the plaque but the bronze cross and
lettering, I purchased in Chicago. The plaque I made is an exact copy except the
original one was made of granite instead of cement.
The bronze N in the name of Francis is placed backward in the plaque. I doubt if
she ever detected it and I never called her attention to it. I didn't notice it
until the plaque was finished so I left it as it was.
The little cabinets of the "Way of the Cross," about the walls, were removed.
Some of the tombstones were laid down upon the graves and some were placed
against the wall. No cement was poured over them - just sand, the old walled
cemetery was filled with sand. This gave the desired protection to the graves of
the Baillys.
Miss Frances Howe told me she bought the present cross on top of the wall, in
California and it was shipped out here. When it arrived, I assembled it and then
put it where it now stands.
In a short circular distance out from, and around the walls of the cemetery, is
a very low cement retaining wall, for the whole cemetery is on a hill of sand.
In excavating for this narrow wall of about eight inches wide, we dug into many
graves. These were the graves of people of the community who were buried there
on the hillside at a time when there was no other cemetery. Some of the graves
had been removed by relatives at the request of Mrs. Howe but these were the
graves that had not been moved. As there was no identification, there was
nothing to do but put the bones together and we laid the headstones up by the
wall.
4
About eight or nine feet from that retaining wall, another similar wall was
built. Miss Howe intended the space between the two low walls to be a concrete
roadway around the Cemetery. Stairs were to lead all the way down to the highway
on the north and a short cement stairway was to be located on the northwest
side, where an opening was left in the exposed part of the retaining wall.
There was to be one more funeral at the old Cemetery and the Roadways, if
completed, were designed to accommodate the funeral with facility and also to
permit any number of people to attend the funeral without confusion. A concrete
roadway was also to be built extending south from the cemetery to what is now
called West Oak Hill Road.
There had been a shallow ravine on the west side of the cemetery and a spring in
the ravine. Miss Howe had the ravine filled with sand and the spring was lost.
There is now no evidence of it.
While I was working outside the north wall, Mr. William Lundeen, who was
standing nearby, pointed to a grave near the foot of the stairs and said it was
his little girl's grave, a young child of three or four years. I didn't say
anything at the time but later, I had the men tear up the weeds, put a concrete
low wall around the little plot and stood the tombstones up straight in cement
bases. He later said he was very glad I made it so nice but the stone is now
broken.
Miss Howe said she was very well satisfied with the work I did and had enough
work to keep me busy another year. She wanted the steps and driveways finished
the following spring when she was to return from California where she was going
to visit her adopted daughter, but she died in California, so the job was not
finished. I happened to be sick - I had the Flu at the time of the funeral and
with regret, it was impossible for me to attend.
Theodore Stephens
MR - Box 19
Chesterton, Indiana.
Originally written for Bailly Cemetery Records,
May 1952
Mimeographed copies for members of Duneland Historical Society Living
Biographies - May 1956
Courtesy copies to members of Michigan City Historical Society May 1956.
5

6

Bailly Homestead historical transcriptions prepared by Steven R. Shook